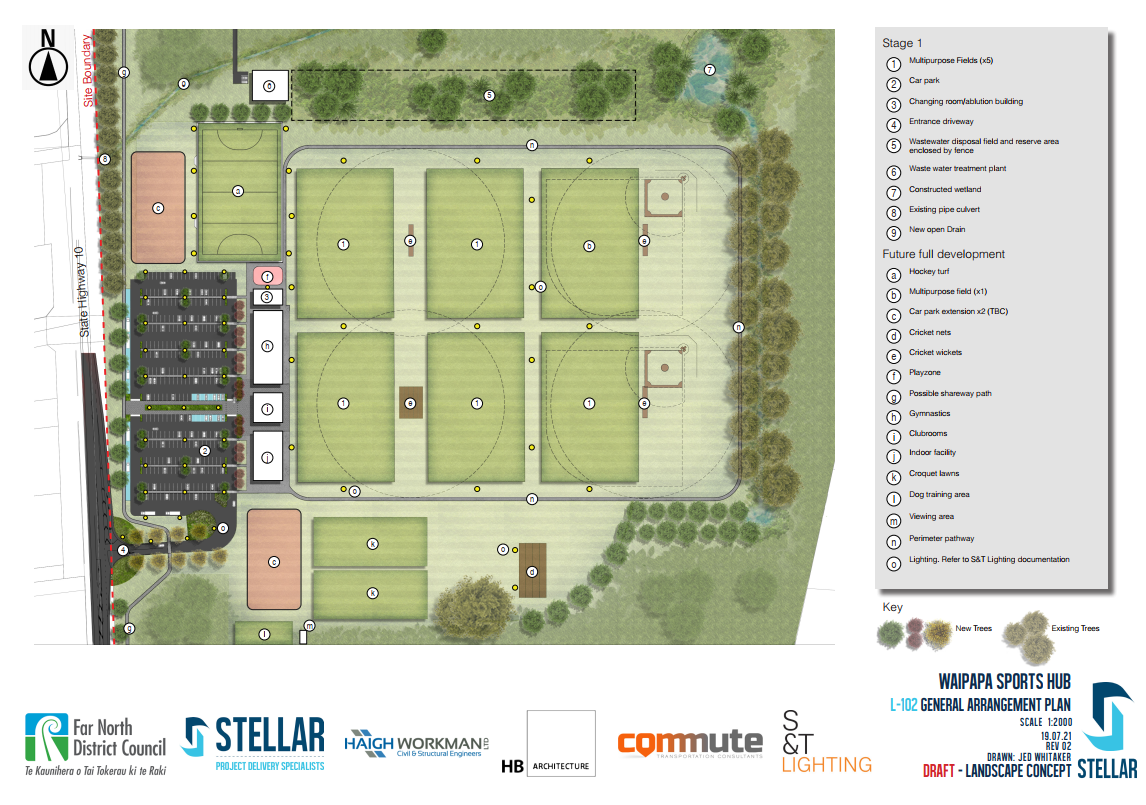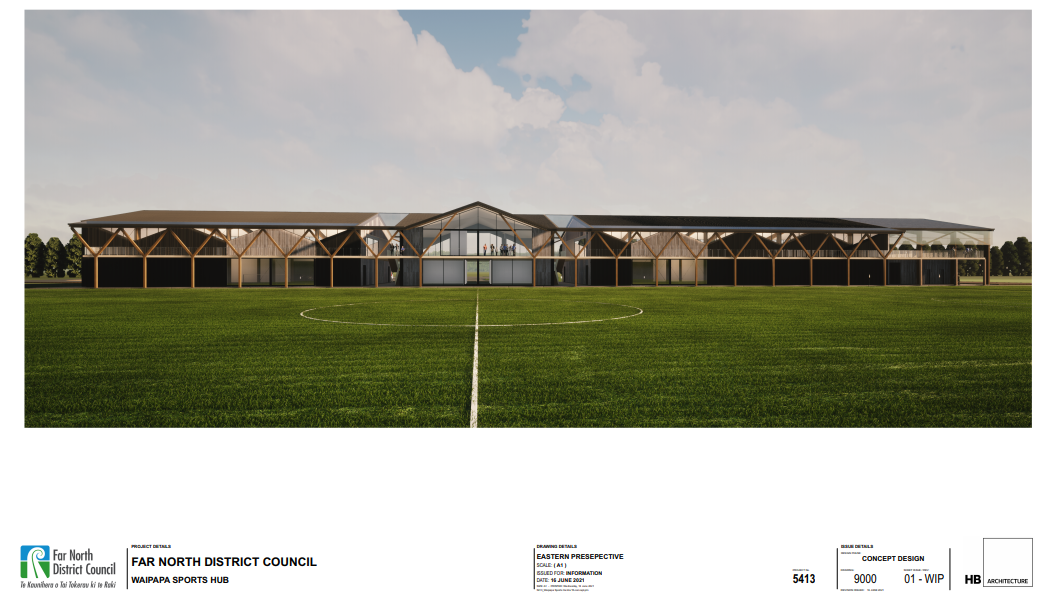A phased approach
The project has been separated into two key phases - funded and unfunded development. These phases are:
Phase 1
Site access (funded): SH10 access works were completed by end of May 2022, including the installation of streetlights.
Construction phases (funded): the development of sports fields and associated facilities. Those are:
- The construction of four fields, a carpark, and related civils works
- Completion of the first fields to be ready for use early 2025 (subject to a successful grass grow-in phase).
Phase 2
Future construction (unfunded): Development of sports fields and associated facilities as funding becomes available.
Site access and utilities, April to December 2021
Access to site
The first step was to provide access to develop the site. Access is through the existing farm entrance from State Highway 10. These works are completed.
Utility services
The development stage includes installation of utility services such as two power feeds and two fibre optic feeds, ducted under State Highway 10.
Vegetation removal
To enable access for the development stage and the formation of sports fields, a section of the shelter belt of exotic trees on the western edge has been removed.
Construction of the fields and facilities
The following facilities have been completed (or are to be completed as part of Phase 1).
- Four multipurpose sports fields. These will be predominantly used for football and rugby league in winter, and cricket in summer.
- One multipurpose training field.
- A carpark for 144 parking bays, eight disabled parking bays and three bus bays. An unsealed area is adjacent which is where the carpark will be extended in the future.
- Paths installed from parking area to toilet block.
- Supporting waters infrastructure like an on-site wastewater system.
To prepare for Phase 2 of the development the resource consent considers future projects and what is needed to support the growth of sports in the region. Further engagement is required to confirm the priorities and timings needed in order to achieve this. The works will then be undertaken as funding becomes available.
The resource consent application allows for the facilities listed below.
Sports fields
The remaining sports fields to be constructed include:
- a water-based hockey field (Field 1) for premier league games
- an additional multipurpose sports field (Field 6)
- an additional multipurpose soil field (Field 7)
- two softball diamonds
- three cricket wickets and outfields
- cricket nets for training.
Lighting
To enable evening use of outdoor facilities it is proposed to install floodlights around Field 2 to Field 7 as well as the hockey field. There will also be lighting for the cricket training nets, playground, car parking and access areas.
Future Building Concept
The proposed building footprint will feature four separate covered facilities linked by pedestrian streets. The eastern side will have a roof overhang for shelter, as well as providing an overview of Field 2.
The building footprint includes:
- clubrooms with a capacity to hold up to 440 people
- an indoor facility with a multisport area, foyer, reception, and office
- a competitive gymnastics building for up to 350 people
- expansion of the changing rooms.
The main entrance to the building will be through the clubrooms that overlook the centre line of the premier Field 2.
Additional play and leisure areas include:
- a play zone for children
- two croquet lawns
- a fenced dog training area
- a shared walking and cycling pathway around the site as a continuation of the potential shared pathway adjoining SH10.
Carparking
Once Phase 1 is completed the access and car parking areas will be monitored so any design changes are implemented before Phase 2 begins. Based on expert transportation analysis the car park will expand to include a further 175 spaces during Phase 2. These additional spaces will be located adjacent to the hockey turf and the croquet lawns.
Utilities
During Phase 2 an additional used water area will cater for flows of 2000 people per day (in support of the full development including the future club rooms, gymnastics and associated indoor facilities and outdoor facilities).
Vegetation removal
Further exotic vegetation will be removed during Phase 2 to construct Field 1 (hockey turf), the croquet fields and car parking.
An artist's impression of the layout and landscaping to be developed during Phase 2 (currently unfunded).

An artist's impression of the building concept by HD Architecture, proposed as part of Phase 2.


